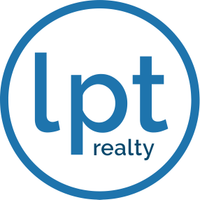4 Beds
3.1 Baths
3,112 SqFt
4 Beds
3.1 Baths
3,112 SqFt
OPEN HOUSE
Sat Jun 14, 1:00pm - 3:00pm
Key Details
Property Type Single Family Home
Listing Status Active
Purchase Type For Sale
Square Footage 3,112 sqft
Price per Sqft $241
Subdivision Wdlnds Village Alden Br 73
MLS Listing ID 60728892
Style Traditional
Bedrooms 4
Full Baths 3
Half Baths 1
Year Built 2001
Annual Tax Amount $10,810
Tax Year 2024
Lot Size 10,010 Sqft
Acres 0.2298
Property Description
Location
State TX
County Montgomery
Community The Woodlands
Area The Woodlands
Rooms
Bedroom Description En-Suite Bath,Primary Bed - 1st Floor,Walk-In Closet
Other Rooms Breakfast Room, Family Room, Formal Dining, Gameroom Up, Loft, Utility Room in House
Master Bathroom Half Bath, Primary Bath: Double Sinks, Primary Bath: Separate Shower, Vanity Area
Kitchen Breakfast Bar, Island w/ Cooktop, Pots/Pans Drawers, Under Cabinet Lighting, Walk-in Pantry
Interior
Interior Features Crown Molding, Fire/Smoke Alarm, Formal Entry/Foyer, High Ceiling, Window Coverings
Heating Central Gas, Zoned
Cooling Central Electric, Zoned
Flooring Carpet, Tile, Wood
Fireplaces Number 1
Fireplaces Type Gaslog Fireplace
Exterior
Exterior Feature Back Yard Fenced, Covered Patio/Deck, Patio/Deck, Sprinkler System
Parking Features Detached Garage, Oversized Garage
Garage Spaces 2.0
Garage Description Auto Garage Door Opener, Workshop
Pool Heated, In Ground, Pool With Hot Tub Attached
Roof Type Composition
Street Surface Concrete,Curbs,Gutters
Private Pool Yes
Building
Lot Description Subdivision Lot, Wooded
Dwelling Type Free Standing
Story 2
Foundation Slab
Lot Size Range 0 Up To 1/4 Acre
Builder Name Emerald Homes
Water Water District
Structure Type Cement Board,Stone,Wood
New Construction No
Schools
Elementary Schools Buckalew Elementary School
Middle Schools Mccullough Junior High School
High Schools The Woodlands High School
School District 11 - Conroe
Others
Senior Community No
Restrictions Deed Restrictions
Tax ID 9719-73-08500
Energy Description Ceiling Fans,Digital Program Thermostat
Acceptable Financing Cash Sale, Conventional, FHA, VA
Tax Rate 1.8236
Disclosures Exclusions, Mud, Sellers Disclosure
Listing Terms Cash Sale, Conventional, FHA, VA
Financing Cash Sale,Conventional,FHA,VA
Special Listing Condition Exclusions, Mud, Sellers Disclosure








