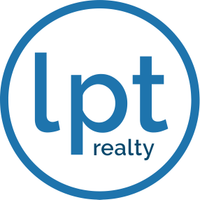5 Beds
4 Baths
3,288 SqFt
5 Beds
4 Baths
3,288 SqFt
Key Details
Property Type Single Family Home
Listing Status Active
Purchase Type For Sale
Square Footage 3,288 sqft
Price per Sqft $150
Subdivision Laurel Heights At Savannah Sec 4
MLS Listing ID 13139292
Style Traditional
Bedrooms 5
Full Baths 4
HOA Fees $79/mo
HOA Y/N 1
Year Built 2015
Annual Tax Amount $11,936
Tax Year 2024
Lot Size 0.286 Acres
Acres 0.2863
Property Description
Location
State TX
County Brazoria
Community Lakes Of Savannah
Area Alvin North
Rooms
Bedroom Description 2 Bedrooms Down,Primary Bed - 1st Floor,Multilevel Bedroom,Split Plan,Walk-In Closet
Other Rooms 1 Living Area, Family Room, Formal Dining, Gameroom Up, Living Area - 1st Floor
Master Bathroom Full Secondary Bathroom Down, Hollywood Bath, Primary Bath: Double Sinks, Primary Bath: Separate Shower, Primary Bath: Soaking Tub, Secondary Bath(s): Tub/Shower Combo
Kitchen Breakfast Bar, Island w/o Cooktop, Kitchen open to Family Room, Under Cabinet Lighting, Walk-in Pantry
Interior
Interior Features Crown Molding, Fire/Smoke Alarm, Prewired for Alarm System, Wet Bar
Heating Central Electric, Central Gas
Cooling Central Electric, Central Gas
Flooring Carpet, Tile
Fireplaces Number 1
Fireplaces Type Gas Connections
Exterior
Exterior Feature Covered Patio/Deck, Fully Fenced, Side Yard
Parking Features Attached Garage
Garage Spaces 2.0
Roof Type Composition
Private Pool No
Building
Lot Description Cul-De-Sac, Subdivision Lot
Dwelling Type Free Standing
Story 2
Foundation Slab
Lot Size Range 0 Up To 1/4 Acre
Sewer Public Sewer
Water Water District
Structure Type Brick,Stucco
New Construction No
Schools
Elementary Schools Savannah Lakes Elementary School
Middle Schools Rodeo Palms Junior High School
High Schools Manvel High School
School District 3 - Alvin
Others
HOA Fee Include Clubhouse,Recreational Facilities
Senior Community No
Restrictions Unknown
Tax ID 6069-4003-018
Energy Description High-Efficiency HVAC
Acceptable Financing Cash Sale, Conventional, FHA, Investor, USDA Loan, VA
Tax Rate 2.6928
Disclosures Sellers Disclosure
Listing Terms Cash Sale, Conventional, FHA, Investor, USDA Loan, VA
Financing Cash Sale,Conventional,FHA,Investor,USDA Loan,VA
Special Listing Condition Sellers Disclosure








