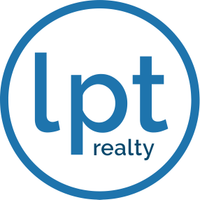4 Beds
2.1 Baths
2,829 SqFt
4 Beds
2.1 Baths
2,829 SqFt
Key Details
Property Type Single Family Home
Listing Status Active
Purchase Type For Sale
Square Footage 2,829 sqft
Price per Sqft $159
Subdivision Deerfield Village
MLS Listing ID 95645740
Style Traditional
Bedrooms 4
Full Baths 2
Half Baths 1
HOA Y/N 1
Year Built 1983
Annual Tax Amount $7,432
Tax Year 2024
Lot Size 0.288 Acres
Acres 0.2875
Property Description
Location
State TX
County Harris
Area Bear Creek South
Rooms
Bedroom Description Primary Bed - 1st Floor
Other Rooms Living Area - 1st Floor, Utility Room in House
Master Bathroom Primary Bath: Tub/Shower Combo, Secondary Bath(s): Tub/Shower Combo, Vanity Area
Kitchen Breakfast Bar, Pantry, Walk-in Pantry
Interior
Interior Features Crown Molding, High Ceiling, Split Level
Heating Central Gas
Cooling Central Electric
Flooring Laminate
Fireplaces Number 1
Fireplaces Type Gaslog Fireplace
Exterior
Exterior Feature Back Yard, Back Yard Fenced, Covered Patio/Deck, Patio/Deck, Private Driveway, Side Yard
Parking Features Attached/Detached Garage
Garage Spaces 2.0
Garage Description Double-Wide Driveway
Pool Gunite, In Ground
Roof Type Composition
Street Surface Concrete,Curbs,Gutters
Private Pool Yes
Building
Lot Description Cul-De-Sac
Dwelling Type Free Standing
Faces South
Story 2
Foundation Slab
Lot Size Range 1/4 Up to 1/2 Acre
Sewer Public Sewer
Structure Type Brick,Wood
New Construction No
Schools
Elementary Schools Wilson Elementary School (Cypress-Fairbanks)
Middle Schools Watkins Middle School
High Schools Cypress Lakes High School
School District 13 - Cypress-Fairbanks
Others
Senior Community No
Restrictions Build Line Restricted,Deed Restrictions
Tax ID 111-876-000-0010
Energy Description Ceiling Fans
Acceptable Financing Cash Sale, Conventional, FHA, Investor, Other, Texas Veterans Land Board, VA
Tax Rate 1.9952
Disclosures Sellers Disclosure
Listing Terms Cash Sale, Conventional, FHA, Investor, Other, Texas Veterans Land Board, VA
Financing Cash Sale,Conventional,FHA,Investor,Other,Texas Veterans Land Board,VA
Special Listing Condition Sellers Disclosure
Virtual Tour https://app.homejab.com/property/view/18318-widcombe-dr-houston-tx-77084-usa








