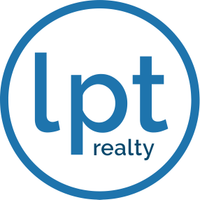4 Beds
3.1 Baths
4,199 SqFt
4 Beds
3.1 Baths
4,199 SqFt
Key Details
Property Type Single Family Home
Listing Status Active
Purchase Type For Sale
Square Footage 4,199 sqft
Price per Sqft $189
Subdivision Vintage Trail At Riverstone
MLS Listing ID 56276758
Style Traditional
Bedrooms 4
Full Baths 3
Half Baths 1
HOA Fees $109/mo
HOA Y/N 1
Year Built 2009
Annual Tax Amount $12,129
Tax Year 2024
Lot Size 0.274 Acres
Acres 0.2735
Property Description
Location
State TX
County Fort Bend
Area Sugar Land South
Rooms
Bedroom Description Primary Bed - 1st Floor
Other Rooms Breakfast Room, Family Room, Formal Dining, Formal Living, Gameroom Up, Home Office/Study, Living Area - 1st Floor, Living Area - 2nd Floor, Utility Room in House
Interior
Heating Central Gas
Cooling Central Electric
Fireplaces Number 2
Fireplaces Type Gaslog Fireplace
Exterior
Parking Features Attached Garage
Garage Spaces 3.0
Roof Type Composition
Street Surface Concrete
Private Pool No
Building
Lot Description Subdivision Lot
Dwelling Type Free Standing
Faces Northeast
Story 2
Foundation Slab
Lot Size Range 0 Up To 1/4 Acre
Sewer Public Sewer
Water Public Water
Structure Type Brick
New Construction No
Schools
Elementary Schools Sullivan Elementary School (Fort Bend)
Middle Schools Fort Settlement Middle School
High Schools Elkins High School
School District 19 - Fort Bend
Others
HOA Fee Include Clubhouse,Other,Recreational Facilities
Senior Community No
Restrictions Deed Restrictions
Tax ID 9005-01-003-0040-907
Tax Rate 1.9339
Disclosures Estate, No Disclosures
Special Listing Condition Estate, No Disclosures








