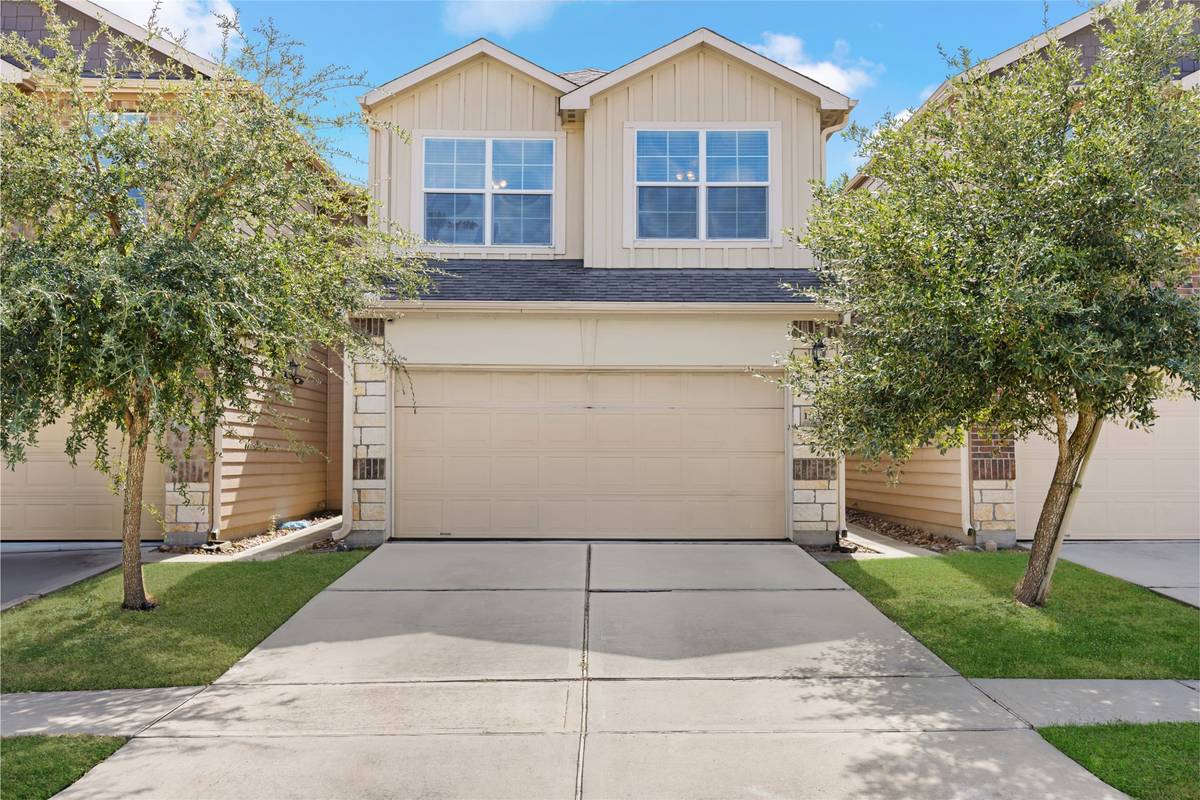
3 Beds
3 Baths
1,776 SqFt
3 Beds
3 Baths
1,776 SqFt
Key Details
Property Type Single Family Home
Sub Type Detached
Listing Status Active
Purchase Type For Rent
Square Footage 1,776 sqft
Subdivision North Enclave/Westminster Village
MLS Listing ID 55938202
Style Detached
Bedrooms 3
Full Baths 2
Half Baths 1
HOA Y/N No
Land Lease Frequency Long Term
Year Built 2016
Available Date 2025-11-05
Lot Size 3,001 Sqft
Acres 0.0689
Property Sub-Type Detached
Property Description
Step inside to find hardwood floors and an open-concept layout filled with natural light. The spacious living area connects seamlessly to the dining room and kitchen, which features stainless steel appliances and a breakfast bar for casual meals or entertaining.
Upstairs, the primary suite includes a walk-in closet and private bath, accompanied by two generous secondary bedrooms and a full guest bathroom. Additional features include in-unit laundry hookups, a 2-car garage, and a private fenced backyard ideal for relaxing, grilling, or hosting gatherings.
Conveniently located near shopping, dining, and major highways (Hwy 6, I-10, and Beltway 8), this home offers easy access to the Energy Corridor and beyond. Enjoy a balance of suburban peace with urban accessibility — all within a well-maintained, family-friendly neighborhood.
Location
State TX
County Harris
Area Bear Creek South
Interior
Interior Features Bath in Primary Bedroom, Separate Shower, Tub Shower
Heating Central, Gas
Cooling Central Air, Electric
Flooring Laminate, Tile
Fireplace No
Appliance Dishwasher, Disposal, Microwave, Oven, Refrigerator
Exterior
Parking Features Attached, Garage
Garage Spaces 2.0
Water Access Desc Public
Private Pool No
Building
Lot Description Other
Story 2
Entry Level Two
Sewer Public Sewer
Water Public
Architectural Style Detached
Level or Stories Two
New Construction No
Schools
Elementary Schools Metcalf Elementary School
Middle Schools Kahla Middle School
High Schools Langham Creek High School
School District 13 - Cypress-Fairbanks
Others
Pets Allowed Conditional, Pet Deposit
Tax ID 135-174-003-0002









