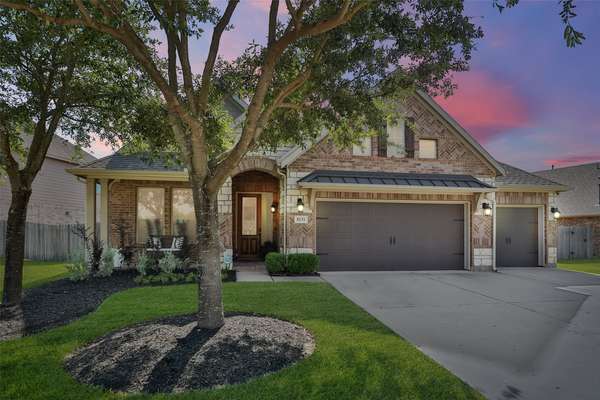$430,000
$405,000
6.2%For more information regarding the value of a property, please contact us for a free consultation.
3 Beds
2 Baths
2,223 SqFt
SOLD DATE : 08/04/2023
Key Details
Sold Price $430,000
Property Type Single Family Home
Sub Type Detached
Listing Status Sold
Purchase Type For Sale
Square Footage 2,223 sqft
Price per Sqft $193
Subdivision Pine Crk/Canyon Lakes West Sec 9
MLS Listing ID 81857691
Sold Date 08/04/23
Style Traditional
Bedrooms 3
Full Baths 2
HOA Fees $7/ann
HOA Y/N Yes
Year Built 2014
Annual Tax Amount $9,691
Tax Year 2022
Lot Size 8,955 Sqft
Acres 0.2056
Property Sub-Type Detached
Property Description
Welcome to 8131 Oxbow Manor Lane. This pristine beauty is a unique find in Pine Creek Section of Canyon Lakes West. Home features 3 car garage & heated pool/spa w/covered patio - one of a kind! Owners made many special upgrades to the property to create a warm & welcoming home including built-ins with lighting in the living room and shiplap siding accents throughout. New 4 ton AC unit. Prepped with gas & power for addition of whole-home generator in back yard. Low utilities. Great schools and many neighborhood amenities. New owners will fall in love with the warm engineered wood flooring, home office or media room, 3 spacious bedrooms, and open concept common living spaces. Seller has made so many decorator upgrades you have to see it to appreciate. Tasteful custom paint theme and wood accents on point for today's trends throughout the home. Don't miss a chance to get the unicorn - this one really won't last long. All the work has been done for you.
Location
State TX
County Harris
Community Community Pool, Curbs
Area Cypress South
Interior
Interior Features Crown Molding, Double Vanity, Entrance Foyer, High Ceilings, Hot Tub/Spa, Jetted Tub, Pantry, Separate Shower, Window Treatments, Ceiling Fan(s), Living/Dining Room, Programmable Thermostat
Heating Central, Gas
Cooling Central Air, Electric
Flooring Engineered Hardwood
Fireplaces Number 1
Fireplaces Type Gas, Gas Log
Fireplace Yes
Appliance Dishwasher, Electric Oven, Disposal, Gas Range, Microwave, ENERGY STAR Qualified Appliances, Refrigerator
Laundry Washer Hookup, Electric Dryer Hookup, Gas Dryer Hookup
Exterior
Exterior Feature Covered Patio, Fence, Hot Tub/Spa, Sprinkler/Irrigation, Porch, Patio, Private Yard
Parking Features Attached, Driveway, Garage
Garage Spaces 3.0
Fence Back Yard
Pool Gunite, In Ground
Community Features Community Pool, Curbs
Water Access Desc Public
Roof Type Composition
Porch Covered, Deck, Patio, Porch
Private Pool Yes
Building
Lot Description Subdivision
Faces East
Story 1
Entry Level One
Foundation Slab
Sewer Public Sewer
Water Public
Architectural Style Traditional
Level or Stories One
New Construction No
Schools
Elementary Schools Andre Elementary School
Middle Schools Anthony Middle School (Cypress-Fairbanks)
High Schools Cypress Springs High School
School District 13 - Cypress-Fairbanks
Others
HOA Name S-G II Owners Association
HOA Fee Include Clubhouse,Maintenance Grounds,Recreation Facilities
Tax ID 135-544-002-0002
Ownership Full Ownership
Security Features Security System Owned,Smoke Detector(s)
Acceptable Financing Cash, Conventional, FHA, VA Loan
Listing Terms Cash, Conventional, FHA, VA Loan
Read Less Info
Want to know what your home might be worth? Contact us for a FREE valuation!

Our team is ready to help you sell your home for the highest possible price ASAP

Bought with Gregtxrealty








