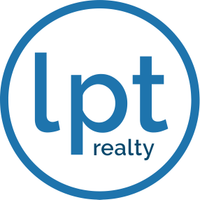$439,900
For more information regarding the value of a property, please contact us for a free consultation.
4 Beds
4 Baths
3,444 SqFt
SOLD DATE : 06/09/2025
Key Details
Property Type Single Family Home
Listing Status Sold
Purchase Type For Sale
Square Footage 3,444 sqft
Price per Sqft $123
Subdivision Copper Lakes
MLS Listing ID 19509029
Sold Date 06/09/25
Style Traditional
Bedrooms 4
Full Baths 4
HOA Fees $7/ann
HOA Y/N 1
Year Built 1996
Annual Tax Amount $9,074
Tax Year 2024
Lot Size 9,266 Sqft
Acres 0.2127
Property Description
Welcome to your NextHome! This lovely home is located on a quiet cul-de-sac directly across from one of the many neighborhood playgrounds! Boasting a spacious layout, this home features both formal living and dining areas, plus a downstairs office that can easily serve as a second bedroom down. Recent updates include fresh interior paint, new luxury vinyl plank flooring and plush carpet throughout. The chef's kitchen boasts brand new double ovens, island and opens to a bright, welcoming living room. Steps away is the expansive owner's suite featuring a sitting area and a spa like bathroom with huge walk in closet. The backyard patio is a paradise with plenty of space for entertaining, relaxing, and enjoying the outdoors. Upstairs you will find an additional 3 bedrooms, 2 full bathrooms and a game room. Additional improvements include exterior trim repair and fresh caulking in all wet areas.
Location
State TX
County Harris
Area Copperfield Area
Rooms
Bedroom Description 2 Bedrooms Down,En-Suite Bath,Primary Bed - 1st Floor,Sitting Area,Walk-In Closet
Other Rooms Breakfast Room, Butlers Pantry, Entry, Family Room, Formal Dining, Formal Living, Gameroom Up, Home Office/Study, Living Area - 1st Floor, Living Area - 2nd Floor, Utility Room in House
Master Bathroom Full Secondary Bathroom Down, Half Bath, Primary Bath: Double Sinks, Primary Bath: Separate Shower, Primary Bath: Soaking Tub, Secondary Bath(s): Double Sinks, Secondary Bath(s): Tub/Shower Combo
Den/Bedroom Plus 5
Kitchen Butler Pantry, Island w/ Cooktop, Kitchen open to Family Room, Pantry, Walk-in Pantry
Interior
Interior Features Formal Entry/Foyer, High Ceiling, Window Coverings
Heating Central Gas
Cooling Central Electric
Flooring Carpet, Tile, Vinyl Plank
Fireplaces Number 1
Fireplaces Type Gas Connections, Gaslog Fireplace
Exterior
Exterior Feature Back Yard, Back Yard Fenced, Covered Patio/Deck, Sprinkler System, Workshop
Parking Features Attached Garage
Garage Spaces 3.0
Roof Type Composition
Street Surface Concrete,Curbs
Private Pool No
Building
Lot Description Cul-De-Sac, Subdivision Lot
Story 2
Foundation Slab
Lot Size Range 0 Up To 1/4 Acre
Water Water District
Structure Type Brick,Wood
New Construction No
Schools
Elementary Schools Copeland Elementary School (Cypress-Fairbanks)
Middle Schools Aragon Middle School
High Schools Langham Creek High School
School District 13 - Cypress-Fairbanks
Others
HOA Fee Include Clubhouse,Grounds,Recreational Facilities
Senior Community No
Restrictions Deed Restrictions
Tax ID 118-010-002-0011
Energy Description Ceiling Fans
Acceptable Financing Cash Sale, Conventional, VA
Tax Rate 2.2132
Disclosures Mud, Sellers Disclosure
Listing Terms Cash Sale, Conventional, VA
Financing Cash Sale,Conventional,VA
Special Listing Condition Mud, Sellers Disclosure
Read Less Info
Want to know what your home might be worth? Contact us for a FREE valuation!

Our team is ready to help you sell your home for the highest possible price ASAP

Bought with Atlantis Management Group







