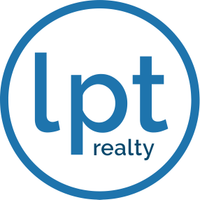$209,000
For more information regarding the value of a property, please contact us for a free consultation.
4 Beds
2.1 Baths
1,438 SqFt
SOLD DATE : 06/09/2025
Key Details
Property Type Single Family Home
Listing Status Sold
Purchase Type For Sale
Square Footage 1,438 sqft
Price per Sqft $142
Subdivision Greenbriar Colony T/H
MLS Listing ID 24816086
Sold Date 06/09/25
Style Contemporary/Modern
Bedrooms 4
Full Baths 2
Half Baths 1
HOA Fees $1/mo
HOA Y/N 1
Year Built 2000
Annual Tax Amount $3,417
Tax Year 2024
Lot Size 3,570 Sqft
Acres 0.082
Property Description
Welcome to this move-in-ready 4-bedroom, 2.5-bathroom home. This beautifully updated home features new waterproof luxury plank flooring, NO CARPET. Enjoy abundant natural light and a fresh, modern feel with new quartz countertops, stainless steel appliances, a stylish new backsplash, and updated sinks. Additional upgrades include new recessed lighting, water faucets, toilets, and ceiling fans. The entire home has been freshly painted, giving it a bright and inviting atmosphere. Plus, the roof was replaced approximately 4 years ago for added peace of mind. Conveniently located with easy access to, Beltway-8, I-45, Hardy Toll and I-59. Just minutes away from Bush Intercontinental airport, shopping and restaurants.
Location
State TX
County Harris
Area Aldine Area
Rooms
Bedroom Description All Bedrooms Up
Other Rooms Living Area - 1st Floor, Living/Dining Combo
Master Bathroom Half Bath, Primary Bath: Tub/Shower Combo, Secondary Bath(s): Tub/Shower Combo
Kitchen Kitchen open to Family Room, Walk-in Pantry
Interior
Interior Features Crown Molding, Refrigerator Included
Heating Central Gas
Cooling Central Electric
Flooring Tile, Vinyl Plank
Exterior
Parking Features Attached Garage
Garage Spaces 1.0
Roof Type Composition
Private Pool No
Building
Lot Description Subdivision Lot
Story 2
Foundation Slab
Lot Size Range 0 Up To 1/4 Acre
Sewer Public Sewer
Water Public Water
Structure Type Brick,Vinyl
New Construction No
Schools
Elementary Schools Calvert Elementary School
Middle Schools Teague Middle School
High Schools Nimitz High School (Aldine)
School District 1 - Aldine
Others
Senior Community No
Restrictions Deed Restrictions
Tax ID 114-731-011-0099
Acceptable Financing Cash Sale, Conventional
Tax Rate 2.3323
Disclosures Owner/Agent, Sellers Disclosure
Listing Terms Cash Sale, Conventional
Financing Cash Sale,Conventional
Special Listing Condition Owner/Agent, Sellers Disclosure
Read Less Info
Want to know what your home might be worth? Contact us for a FREE valuation!

Our team is ready to help you sell your home for the highest possible price ASAP

Bought with JLA Realty







