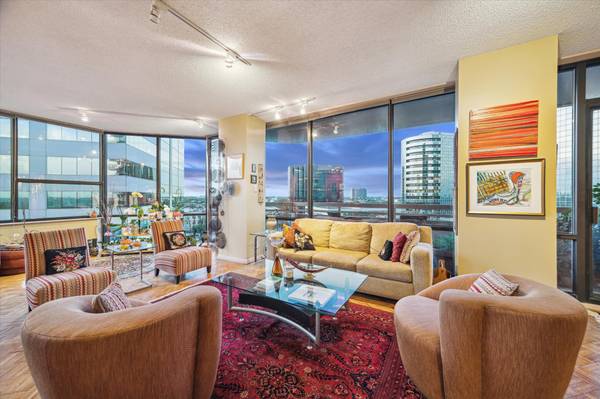$290,000
$325,000
10.8%For more information regarding the value of a property, please contact us for a free consultation.
3 Beds
2 Baths
1,937 SqFt
SOLD DATE : 08/07/2025
Key Details
Sold Price $290,000
Property Type Condo
Sub Type Condominium
Listing Status Sold
Purchase Type For Sale
Square Footage 1,937 sqft
Price per Sqft $149
Subdivision Greenway Condo
MLS Listing ID 92205414
Sold Date 08/07/25
Style High Rise
Bedrooms 3
Full Baths 2
HOA Fees $168/mo
HOA Y/N No
Year Built 1980
Annual Tax Amount $6,402
Tax Year 2024
Property Sub-Type Condominium
Property Description
This 3-bed, 2-bath condominium offers sophisticated living w/ breathtaking floor-to-ceiling windows that flood the space w/ natural light & showcase sweeping city views. Expansive living area seamlessly flows into the dining room, featuring continuous wood flooring & built-in buffet w/ sleek granite countertop. The kitchen, centrally located w/ 2 access points, boasts granite countertops, stainless appliances, & window that opens to the living area. Primary bedroom includes built-in cabinetry, reading lights, & large windows & ensuite bath w/ granite countertop, vessel sink, & walk-in shower. 2 spacious secondary bedrooms, w/ beautiful city views & 1 that is ideal for use as a home office. Secondary bath includes granite countertop, an ornate sink, & tub/shower combination. Utility room conveniently located near the bedrooms for added practicality. Step out onto the private balcony to enjoy the city lights at night. Greenway offers 2 parking spaces, valet, concierge, pool & much more!
Location
State TX
County Harris
Community Community Pool, Curbs, Elevator, Trash Chute
Area 16
Interior
Interior Features Bidet, Granite Counters, Pantry, Tub Shower, Vanity, Window Treatments, Programmable Thermostat
Heating Central, Electric
Cooling Central Air, Electric
Flooring Carpet, Tile, Wood
Fireplace No
Appliance Dryer, Washer/Dryer Stacked, Dishwasher, Electric Oven, Electric Range, Disposal, Microwave, Oven, Washer, Refrigerator
Laundry Electric Dryer Hookup, Stacked
Exterior
Exterior Feature Balcony
Parking Features Additional Parking, Assigned, Controlled Entrance, Valet
Pool Association
Community Features Community Pool, Curbs, Elevator, Trash Chute
Amenities Available Pool, Security, Trash, Concierge, Guard
Porch Terrace
Total Parking Spaces 2
Private Pool No
Building
Lot Description Cleared
Architectural Style High Rise
New Construction No
Schools
Elementary Schools Poe Elementary School
Middle Schools Lanier Middle School
High Schools Lamar High School (Houston)
School District 27 - Houston
Others
HOA Name Greenway Council
HOA Fee Include Common Area Insurance,Cable TV,Internet,Maintenance Grounds,Maintenance Structure,Partial Utilities,Recreation Facilities,Sewer,Trash,Valet,Water
Tax ID 114-903-002-0060
Ownership Full Ownership
Security Features Door Man
Acceptable Financing Cash, Conventional
Listing Terms Cash, Conventional
Special Listing Condition Estate
Read Less Info
Want to know what your home might be worth? Contact us for a FREE valuation!

Our team is ready to help you sell your home for the highest possible price ASAP

Bought with Houston Association of REALTORS







